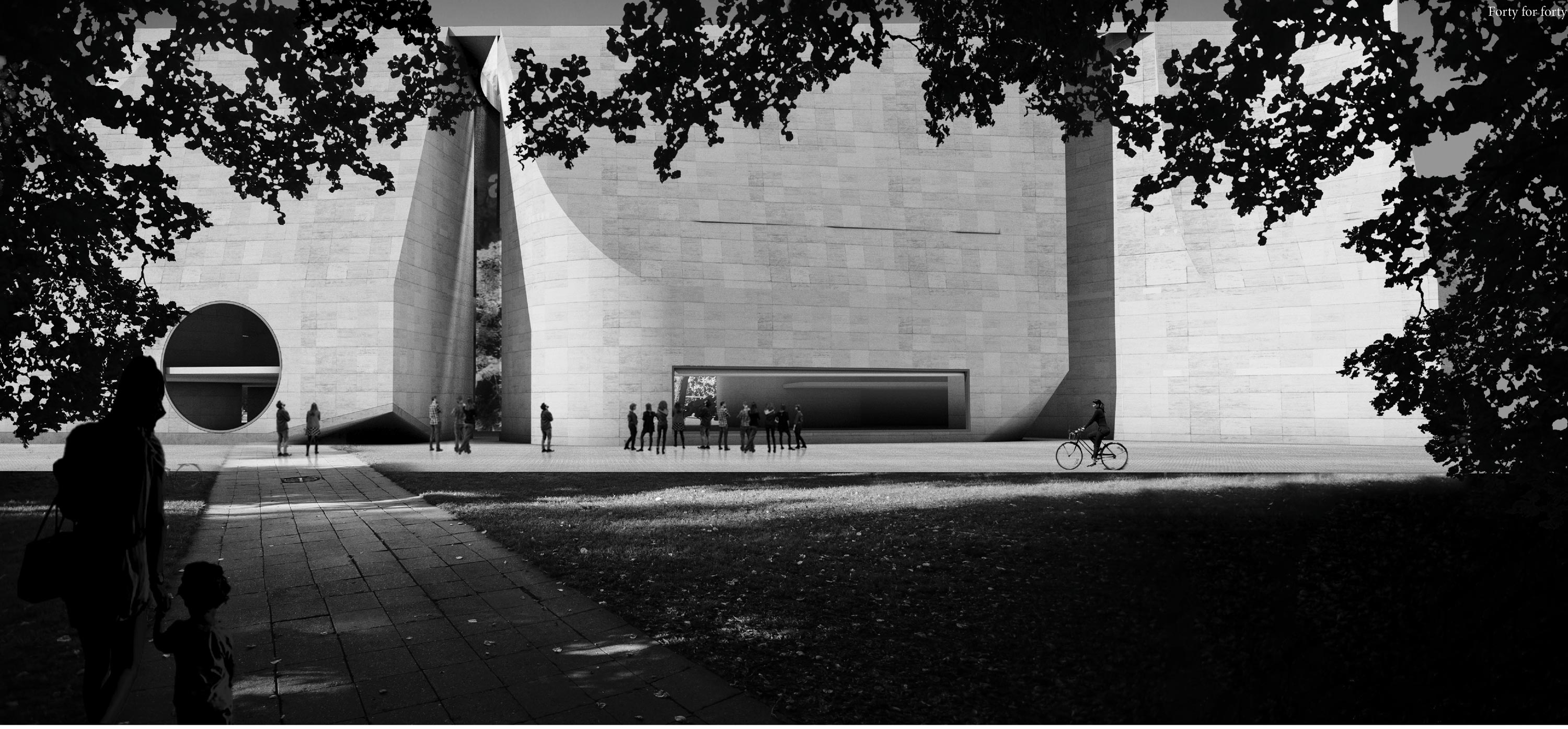

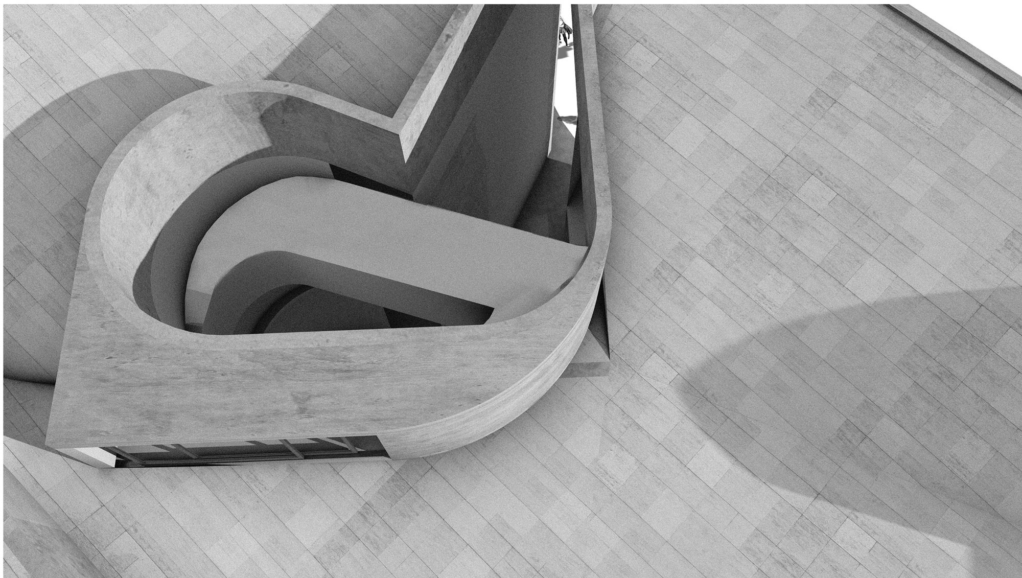
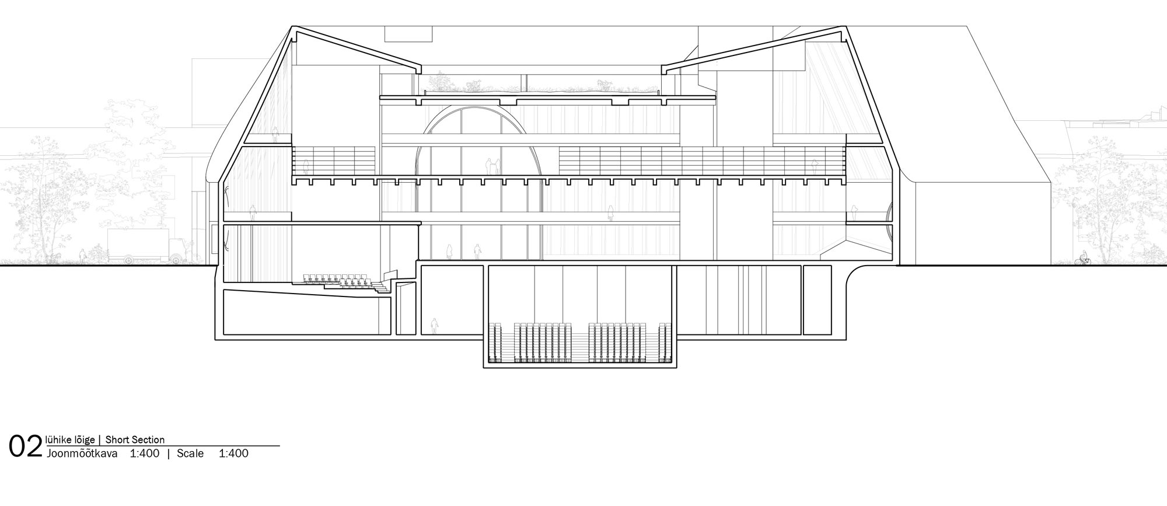
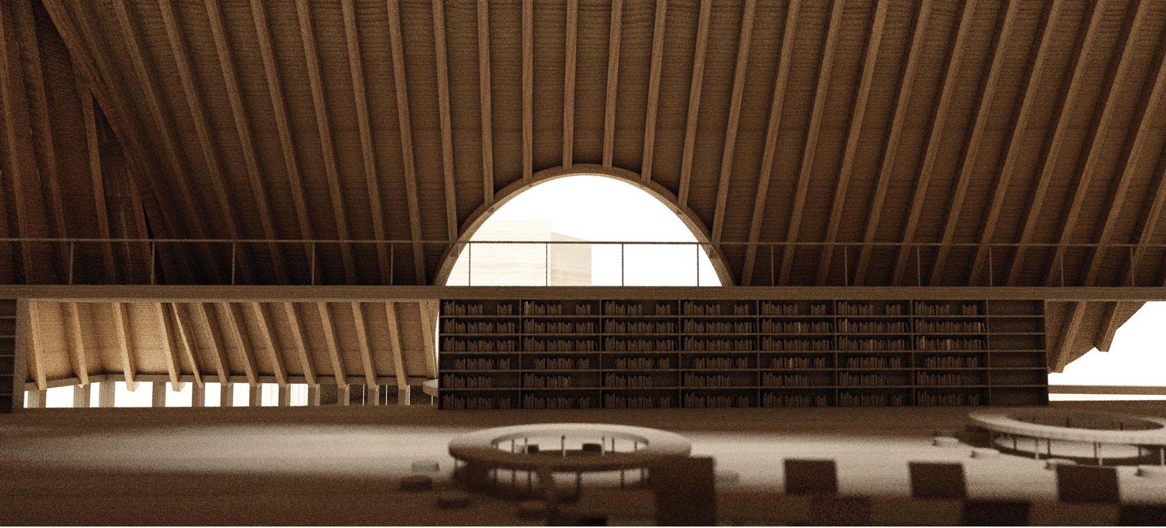
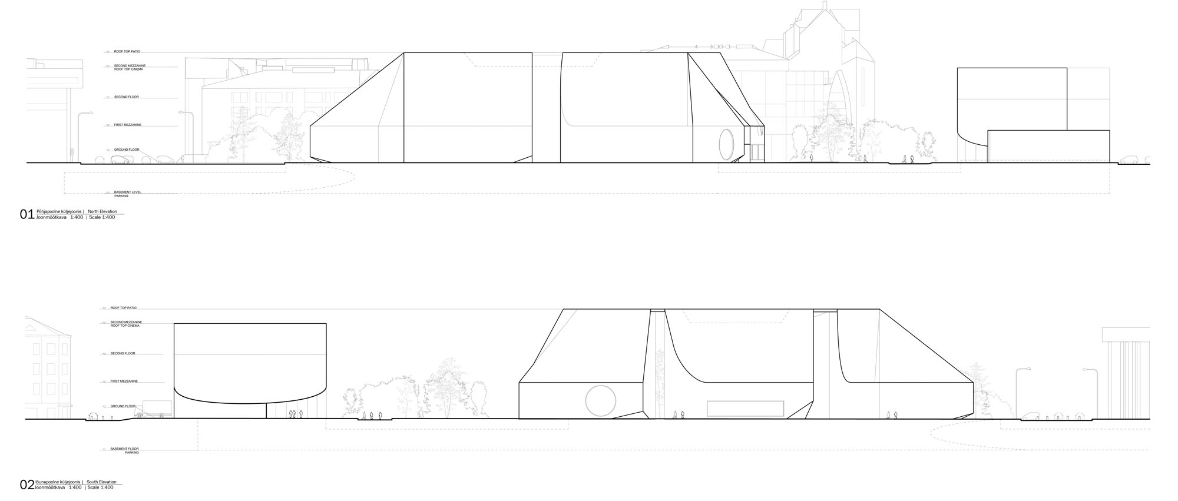
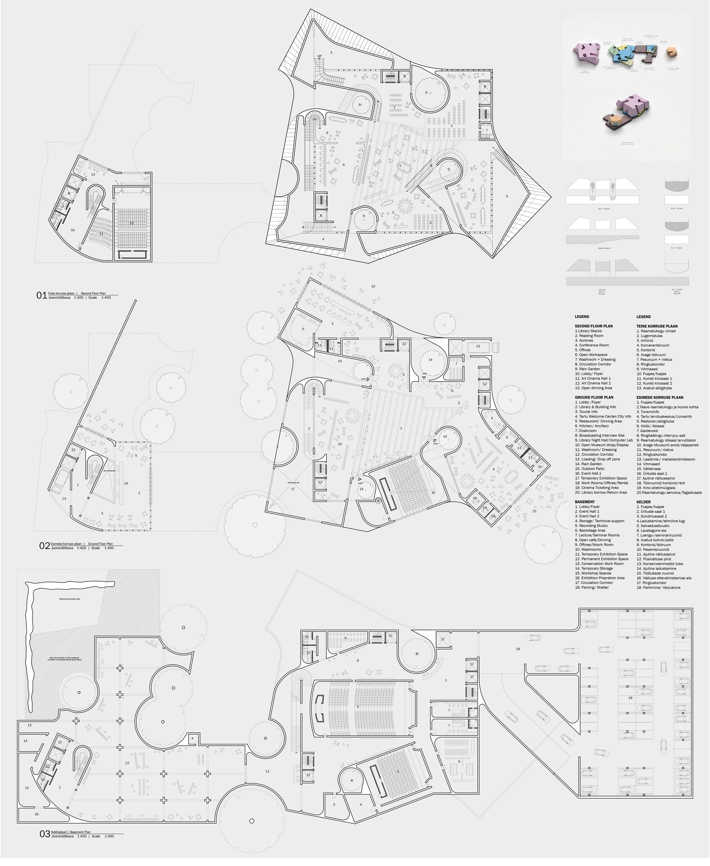

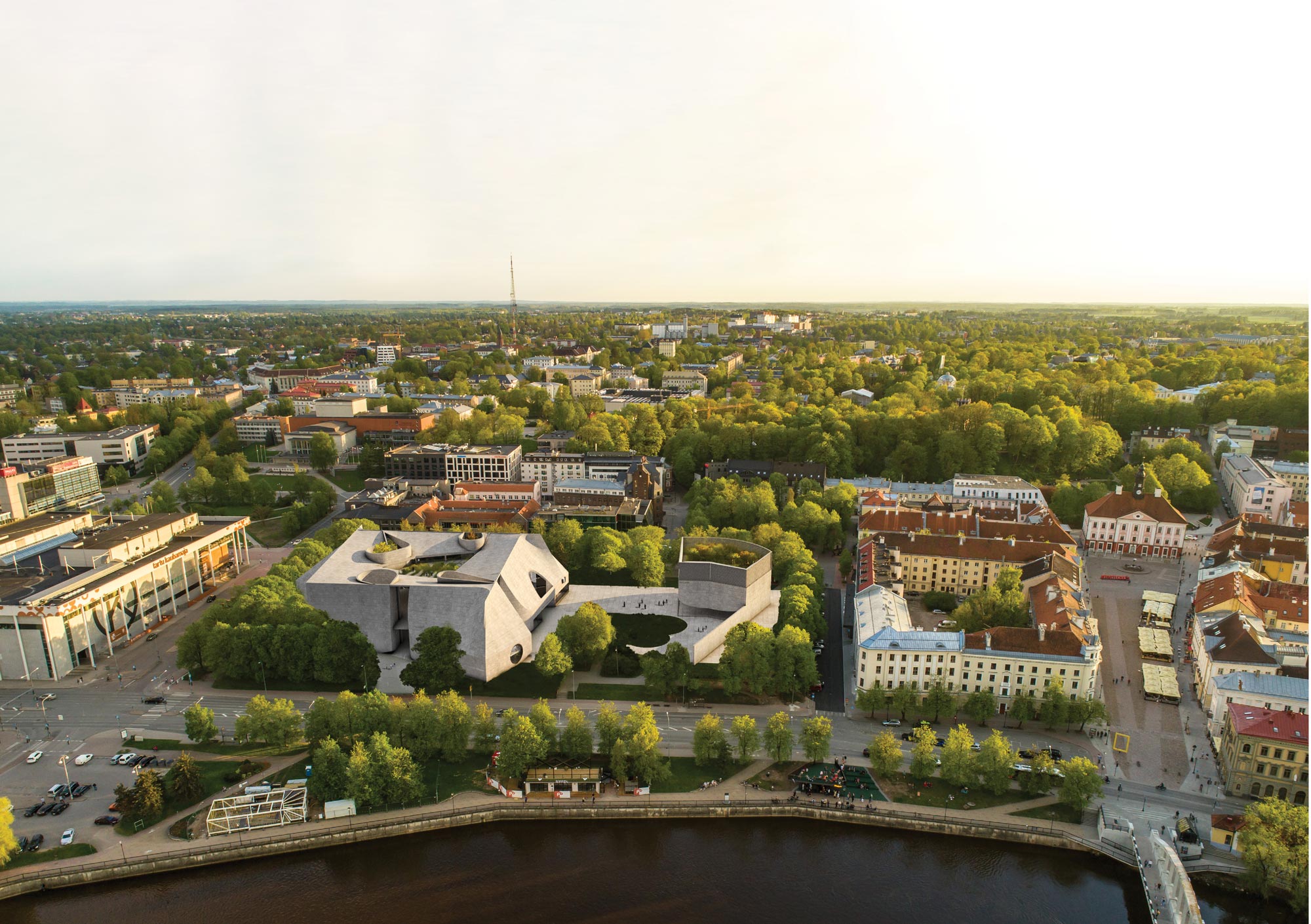
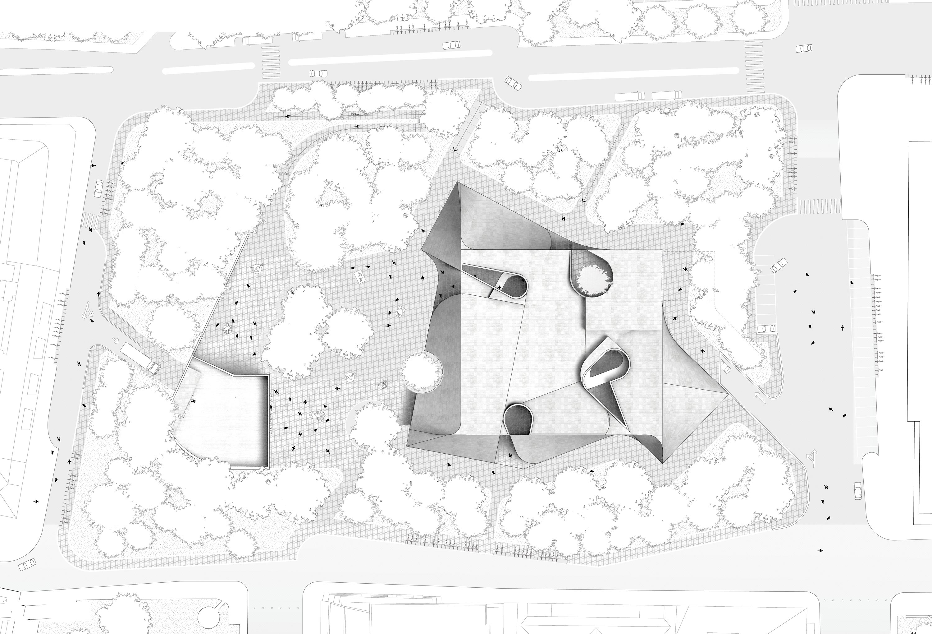
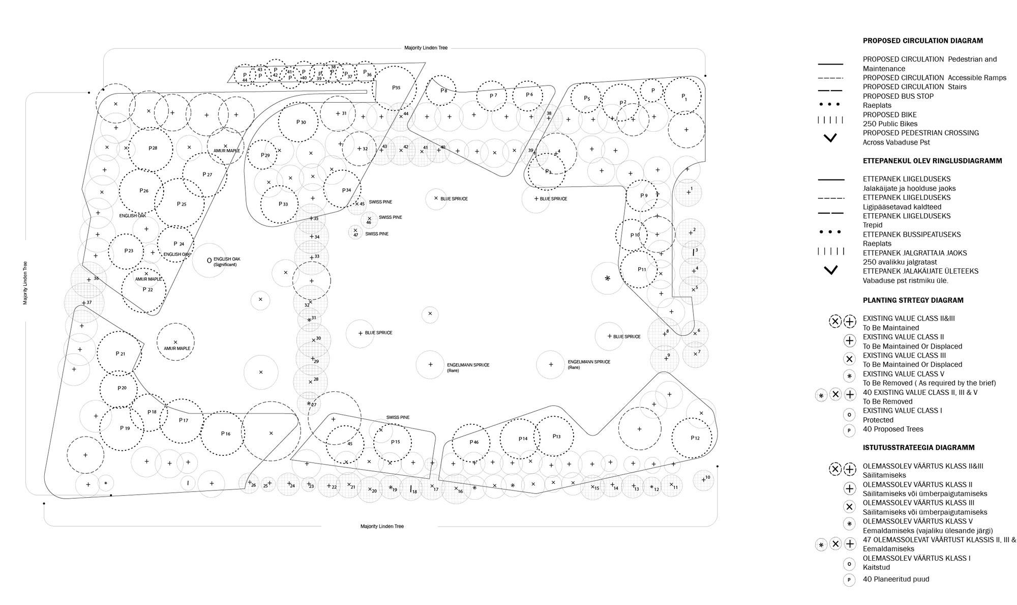
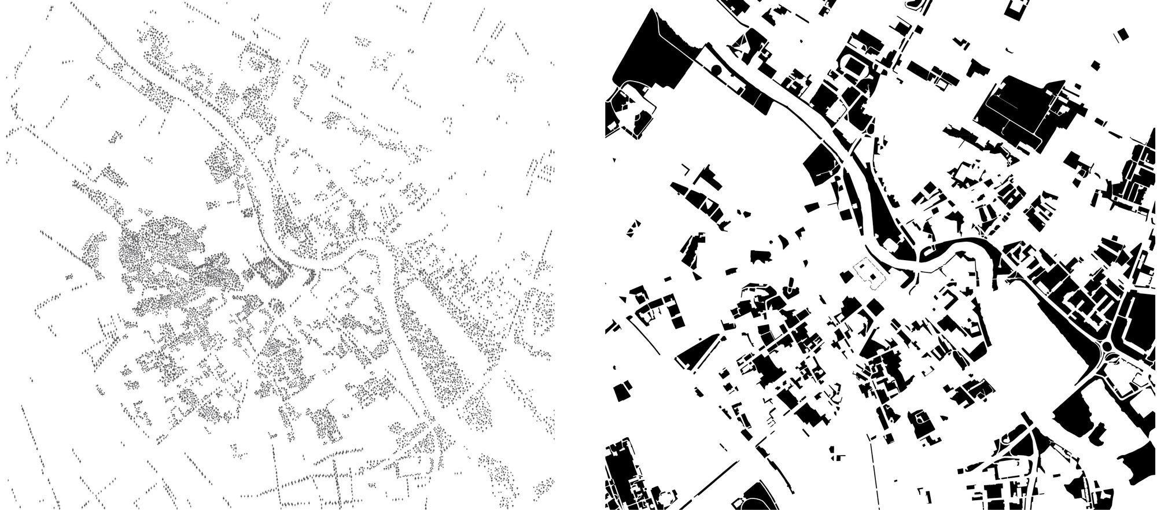
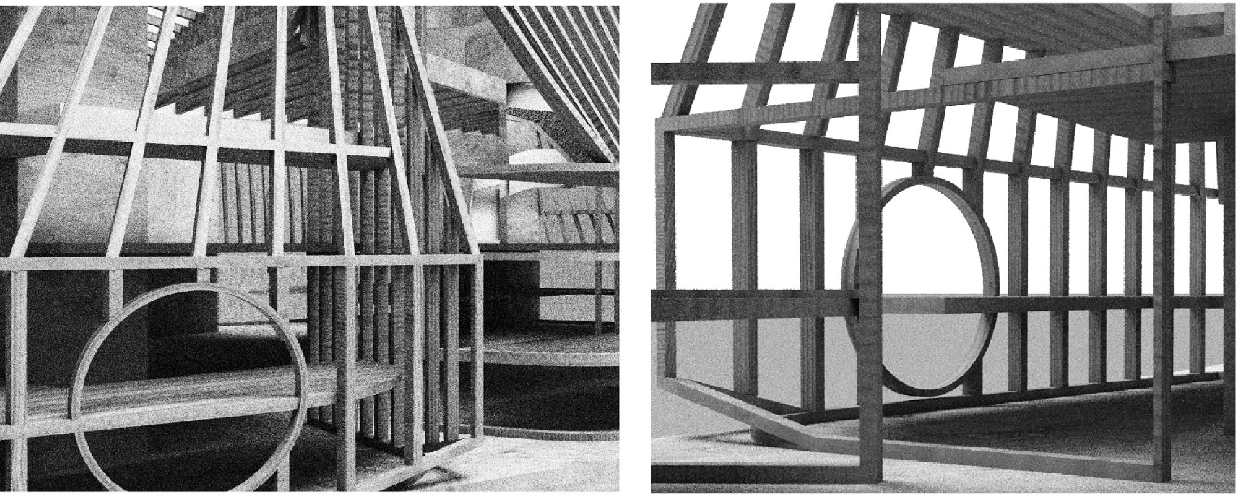
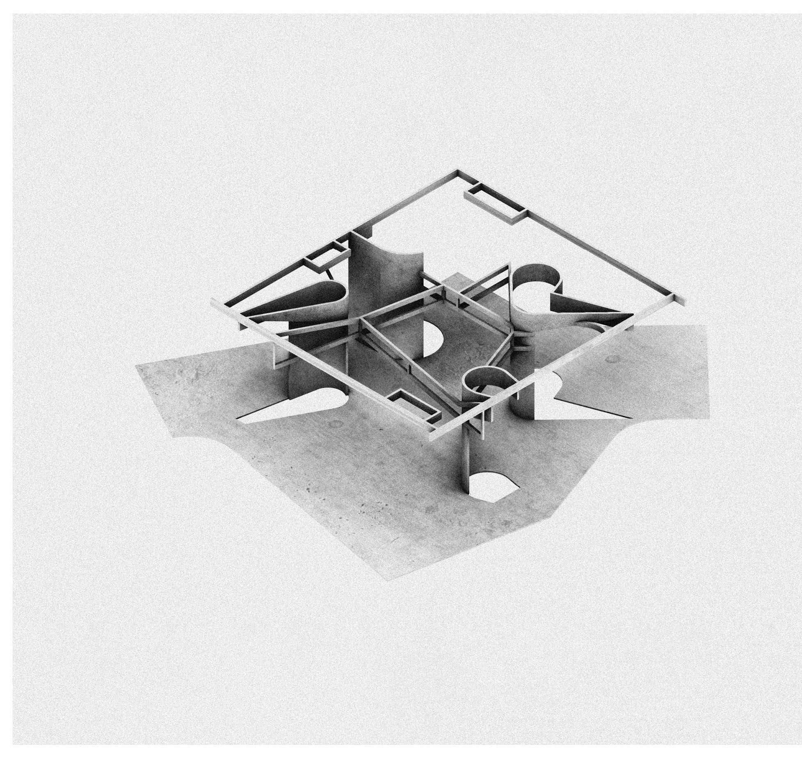
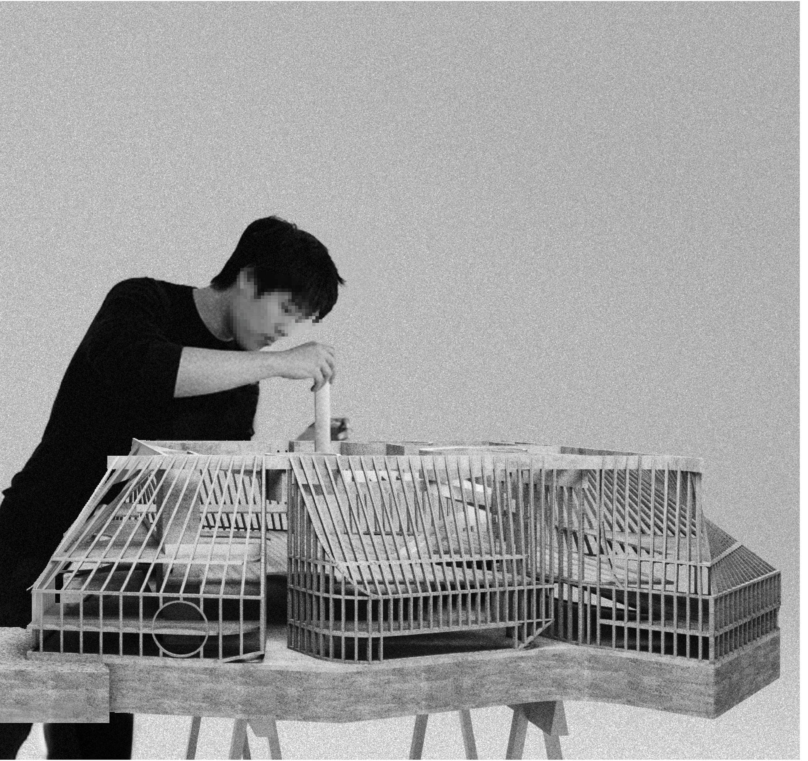
FORTY FOR FORTY
Forty for forty is our proposed solution to the architectural problem facing the site: how to build a large civic complex in the middle of a vibrant urban park without compromising the ecology. Our strategy is to read the architecture from the side of the landscape and reverse the figure ground of the park. Build only on the areas outside the tree protection zones and use trees as figures that shape the available territory for architecture. Forty for forty is the balance of this exchange; forty trees removed- forty trees replaced, one to one.
Ecology, Biodiversity, and LandscapeTartu central park act as the connective link between Emajõe Ravine system, Barclay Square, Uueturu Park to the south, Ülejõe Park and Holmi Park to the north of Emajõe river. (Fig1)The design aims to not only maintain but also strengthen the ecological connection access the larger green network systematically and across three ecological strata; ground cover, understory, and canopy
The roof and the courtyardsThe buildings themselves also promotes the connectivity and play an important function in dealing with excess grey water. Blending landscape and the programmatic elements of the building, the green roof on the art cinema not only supports the program, it promotes pollination and helps deal with rain water while the four rain garden courtyards act as entry to the main hall of the library building. Collected in below grade basins, grey water that filters through the raingarden can be later used for irrigation in the park.
Massing and ProgramAn aggregation of five volumes on the south side of the park (around four rain gardens) and one on the north (registering the entry and the existence of the museum wing below the grade) are the expression of the project above the grade. Both groups of volumes are connected through a below grade promenade that connects the museum on the north to the event center and library to the south. The porosity of the volumes will reinforce a series of paths through the park, sometimes as the main pedestrian spine, sometimes as paths leading to rain gardens as multiple point of entry to the main reception hall of the project. While the volumes are spread across the park they merge at the bottom to reduce the footprint to a pure square in the middle and on the top to same square to register the orientation of the street and allow the whole to be legible. The project uses the main satellite organization of the brief and reimagines it across the site through two main volumes connected below the grade (refer to the diagram) while allowing the central spine of the project be the extension of the Vallikraavi street. The distribution of the massing across the site allows the vehicular access and back of the house logistics to be handled by the two peripheral streets Poe and Uueturu streets. The access from Poe street will be handling the service to the museum and Art Cinema while the access from the Uueturu street will serve the event center, back stage operation, library’s loading area and below grade visitor parking underneath the street itself.
Structural HybridOur proposed structure is a hybrid system of concrete core and mass timber frames. The service cores along solid walls of the rain gardens support a girder frame on the ridge of all of the individual volumes. The basement and ground floor will also be concrete ribbed slabs; however, the upper floors and the above grade shell will be mass timber which will act as a carbon sink as well as add a degree of tectonic warmth to the interior spaces.
The synthesisThe synthesis between the proposed site plan strategy, volumetric expression, programmatic diagram and structural hybrid becomes four parallel strategies that not only solve the challenge of the project but also use the proposed building as a vehicle to mobilize the ecology of the park towards a more diverse one and an renewed relationship between the citizens of Tartu and their library museum park.
